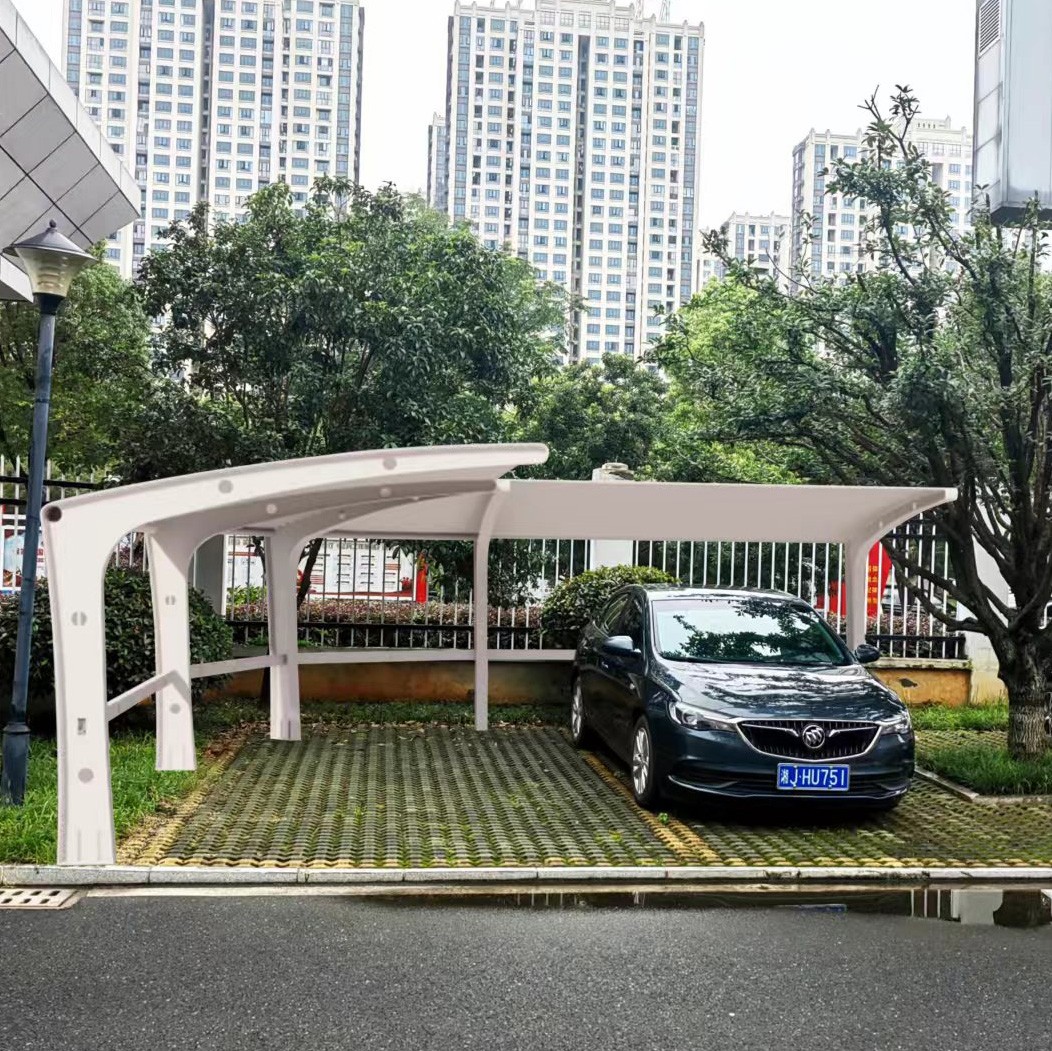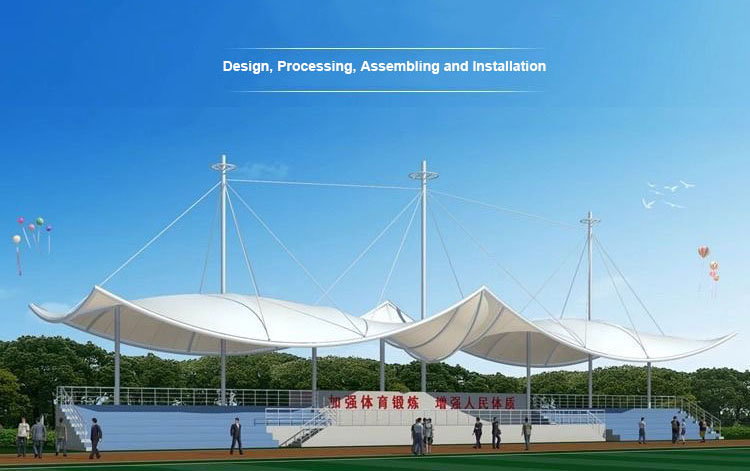Wall Mounted L Shaped Single Cantilever Car Parking Shades
A Wall-Mounted L-Shaped Single Cantilever Car Parking Shade is a space-saving, architecturally efficient shade structure designed to protect vehicles while minimizing ground obstructions. It features a single vertical support anchored to a wall, with a horizontal cantilevered roof extending outward (forming an "L" shape). This design is ideal for compact spaces where ground-mounted columns are impractical.
An L-Shaped Single Cantilever Car Parking Shade is an innovative, space-efficient structure designed to provide weather protection for vehicles while minimizing ground obstructions. Its unique L-shaped design (vertical support + horizontal extension) makes it ideal for compact spaces, driveways, and commercial parking areas.
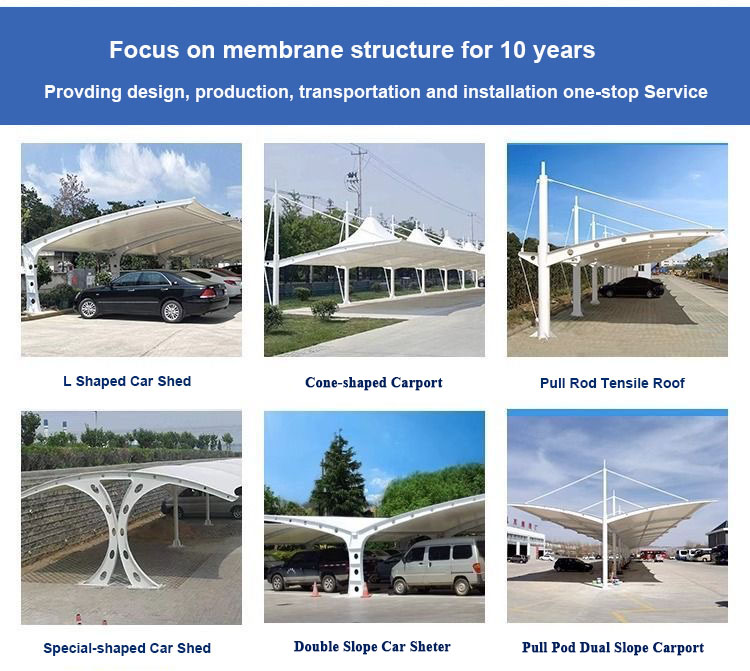
Comparison Between Wall-Mounted vs. Freestanding Cantilever Shades
| Feature | Wall-Mounted L-Shade | Freestanding Cantilever |
|---|---|---|
| Support | Anchored to wall (no ground columns) | Ground-mounted columns |
| Space Saving | Best for tight spaces | Requires more ground area |
| Installation | Requires strong wall structure | Needs foundation work |
| Cost | Lower (fewer materials) | Higher (additional supports) |
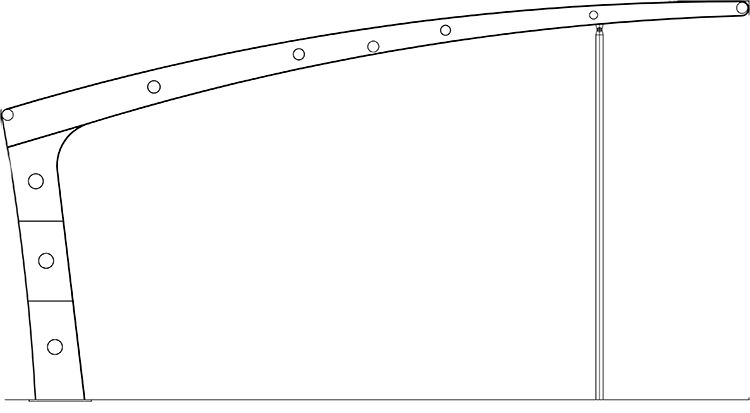
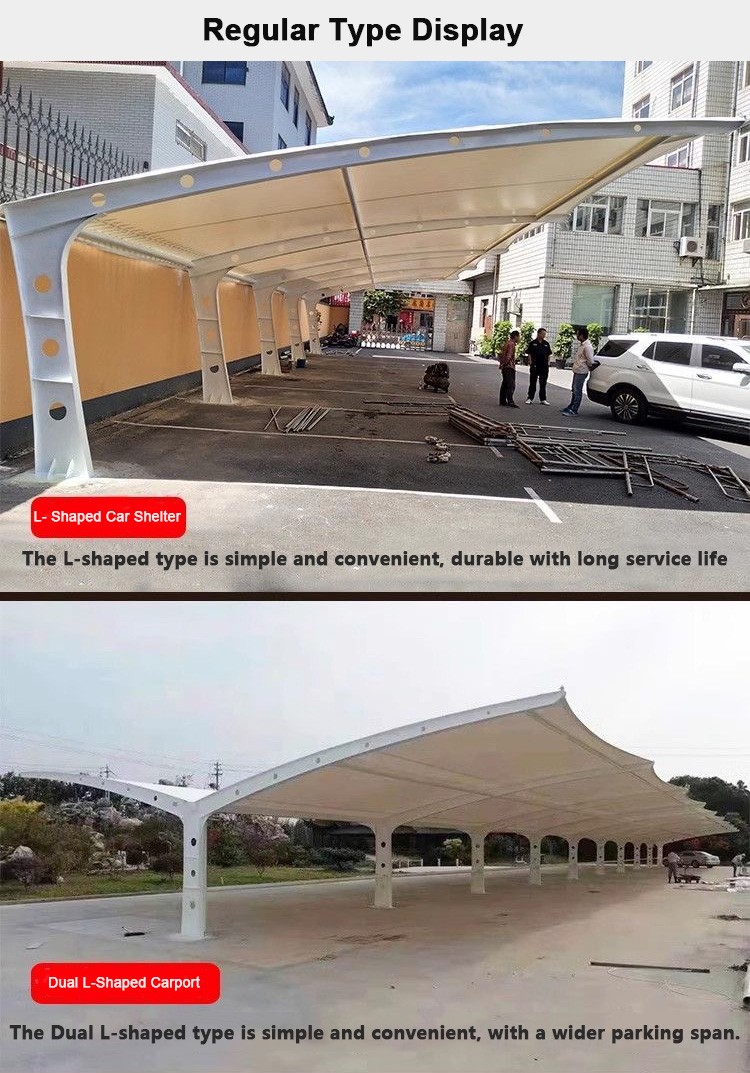
Key Features & Benefits of L Shaped Single Cantilever Car Parking Shades
1. Wall-Mounted Cantilever Design
Single-point wall attachment (brackets/embedded anchors) for maximizing ground space.
No front or side columns, allowing unobstructed vehicle access.
Adjustable projection length (typically 3m–6m) to cover cars, bikes, or storage areas.
2. Lightweight Tensile Membrane Roof
Material Options:
PVDF-Coated Polyester (UV-resistant, waterproof, cost-effective).
PTFE-Coated Fiberglass (Premium, self-cleaning, 25+ year lifespan).
Benefits:
Blocks 99% UV rays, preventing paint/seat damage.
Rain & dust-proof, keeping vehicles clean.
Lightweight (reduces load on wall structure).
3. High-Strength Steel Frame
Galvanized or powder-coated steel for rust resistance.
Pre-engineered for wind/snow loads (varies by region).
4. Applications
✔ Residential: Attached to garage walls, balconies, or apartment buildings.
✔ Commercial: Office parking, hotels, shopping malls with limited space.
✔ Public Use: Narrow streets, alley parking, or covered walkways.
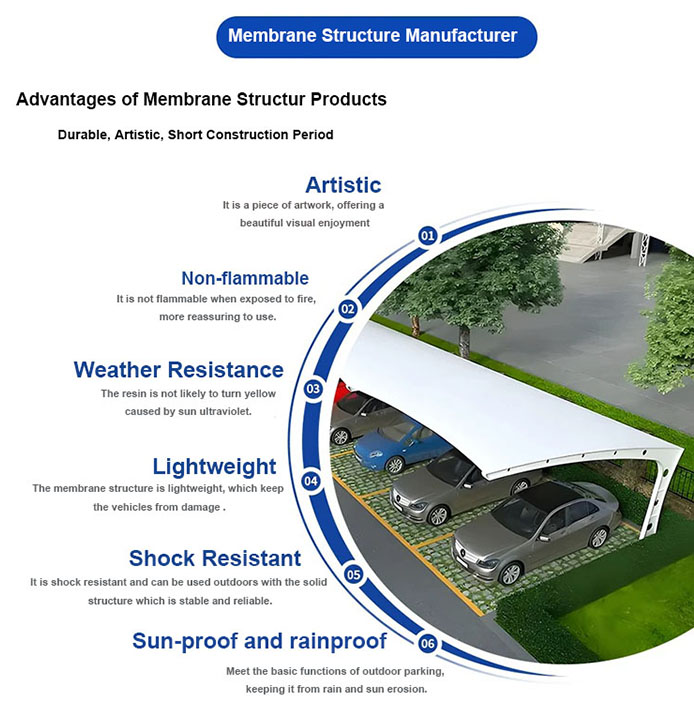
We professionally manufacture and supply one-Sided and double sided L-Shaped cantilever Parking Shades, offering a variety of size options that can be customized to your specific requirements.
[ Our Standard Sizes Are]
Available standard specifications include:
✓ 6.0m × 3.0m (suitable for 1 car)
✓ 6.0m × 6.0m (accommodates 2 cars)
✓ Standard clearance height: 2.5m (height customizable)
Note: All dimensions can be adjusted as needed.
[Shades Materials]
Optional materials:
✓ PVDF
✓ PTFE
✓ PVC
[Support Structure]
Structural configuration options:
✓ Base plate fixation
✓ Recessed base plate
✓ Embedded mounting design
(Note: This product supports full-size customization, and all structural components undergo anti-corrosion treatment for long-lasting durability.)
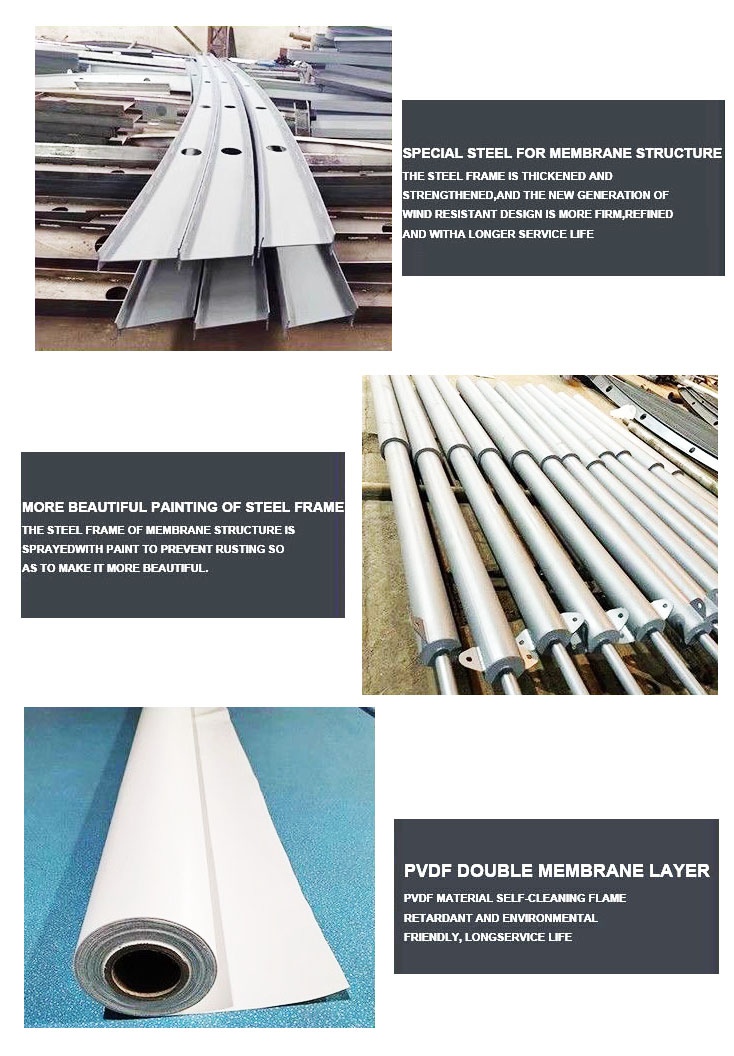
What Materials are Used for Tensile Carports?
Membrane carport structures typically utilize a membrane material for the roofing, and supporting members like steel frames, columns, or cables.
The membrane material is often a coated fabric like PVDF , PTFE or PVC . The supporting structure is commonly made of steel.
1. Membrane Material:
PVDF: Known for its durability, UV resistance, and self-cleaning properties.
PTFE : Offers excellent weather resistance, high tensile strength, and fire retardancy.
PVC (Polyvinyl Chloride): A versatile and cost-effective option.
ETFE (Ethylene Tetrafluoroethylene): Can be used as an alternative to PVC or PTFE for its high transparency.
2. Supporting Structure:
Steel: Often hot-dip galvanized to prevent rust and corrosion.
Other options: In some cases, other materials like aluminum or even wood.
3. Additional Materials:
Fasteners and anchors: Used to secure the membrane to the supporting structure.
Waterproofing materials: May be incorporated to ensure a watertight seal.
Coatings: Applied to the membrane material for added protection and longevity.
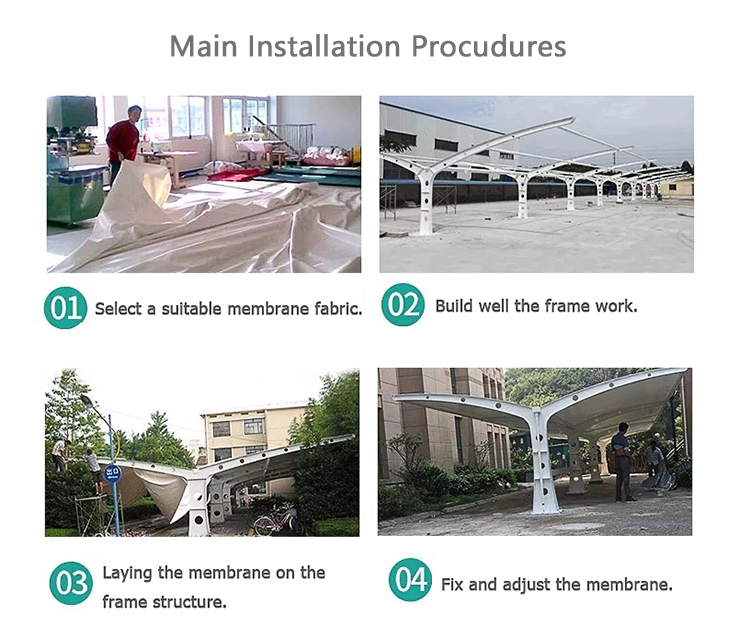
Why Choosing Us
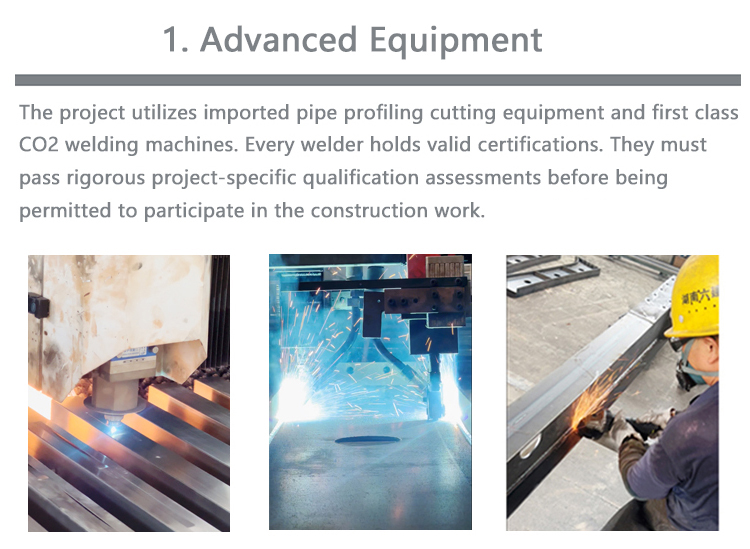
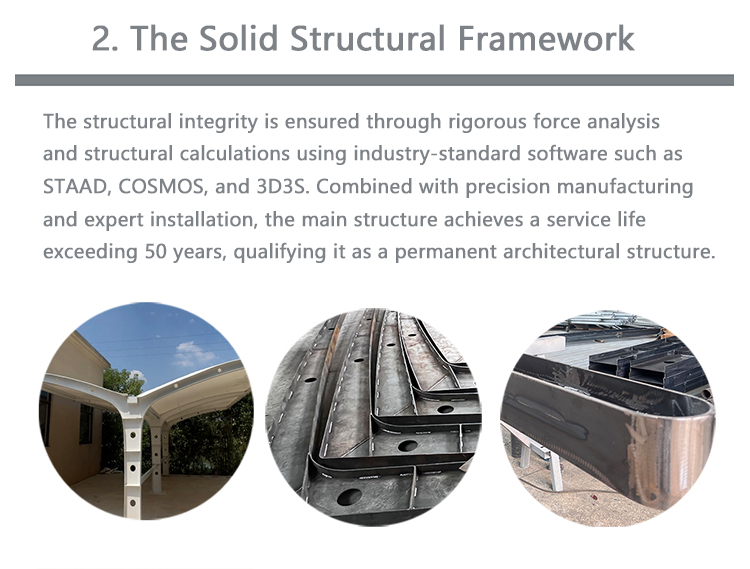
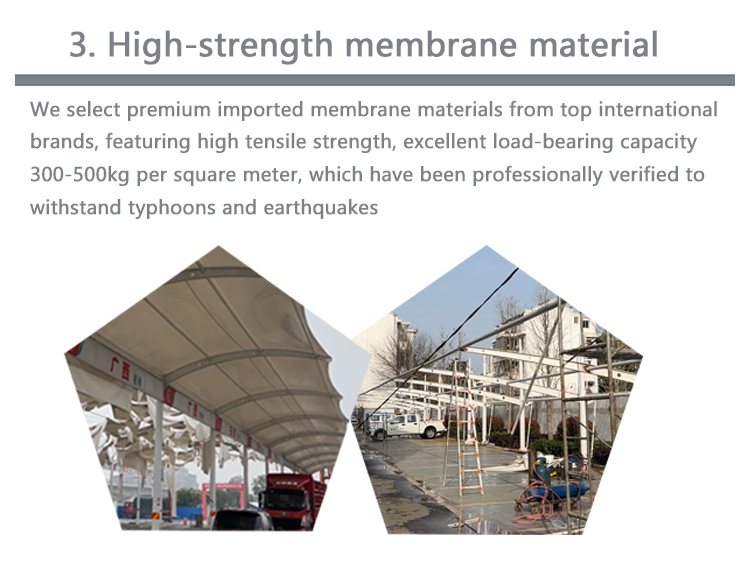
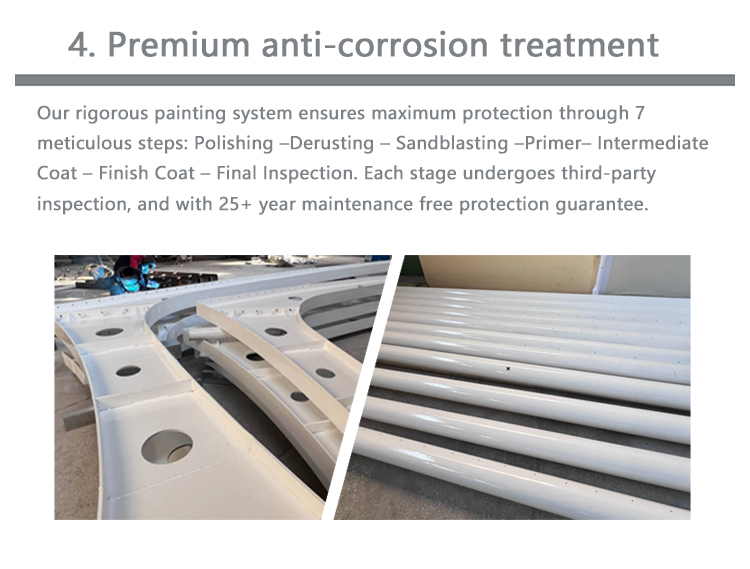
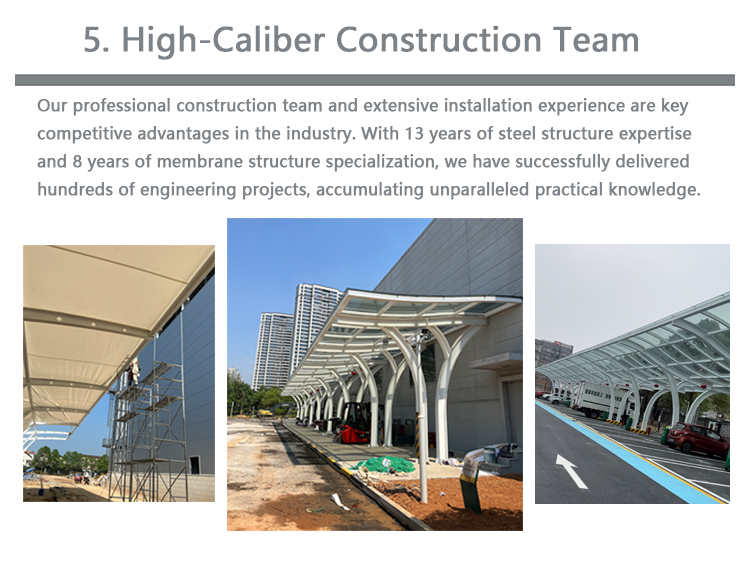
INQUIRY
CATEGORIES
LATEST NEWS
CONTACT US
Contact: kelly Wong
Phone: +86-19911319693
E-mail: support@aolii.com
Add: Office Address: Building 10, Hejiaping Creative Industrial Park, Wuling District, Changde City, Hunan Province, SASTON
Factory Address: Building 003, Industrial Park, Wuxi Town, Luxi County, Tujia and MiaoAutonomous Prefecture,Xiangxi. Hunan Province
